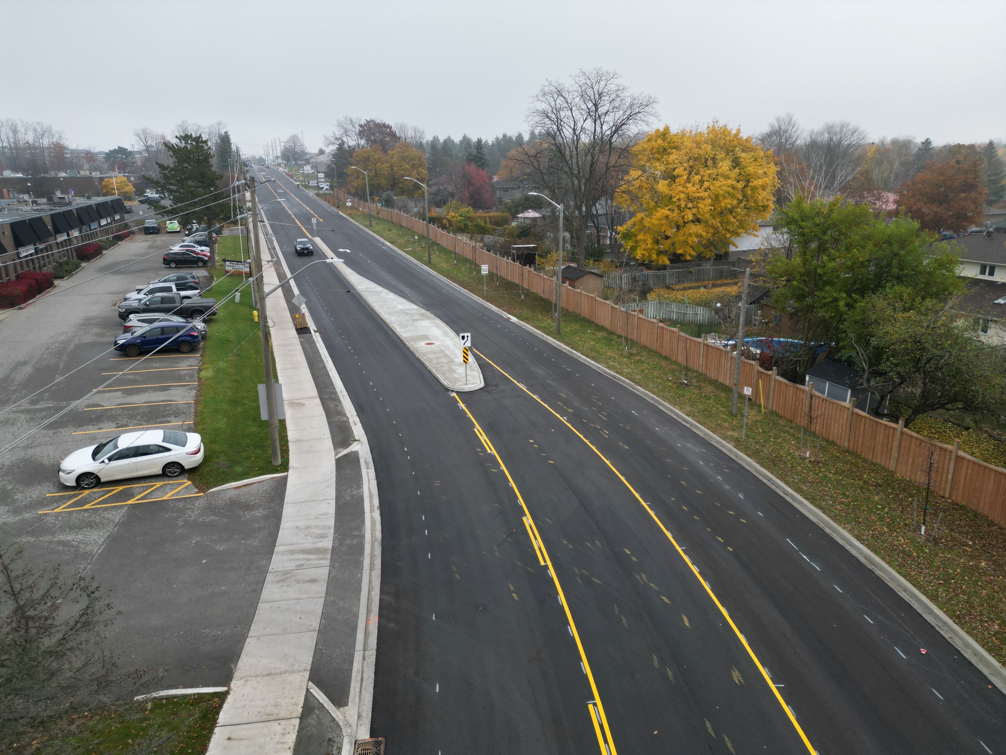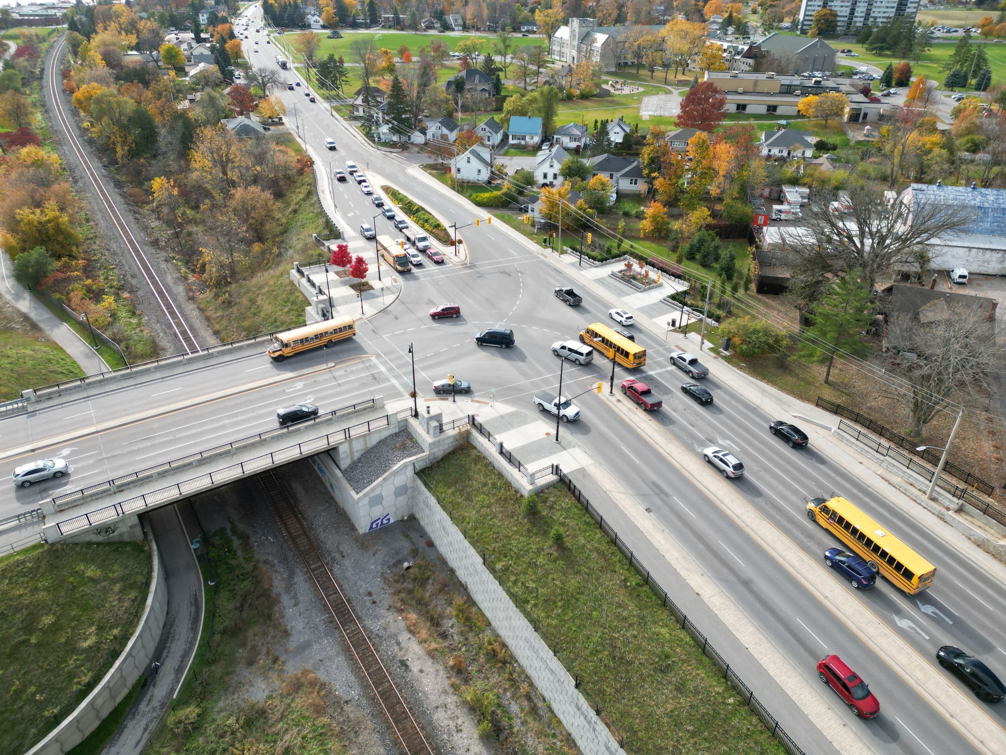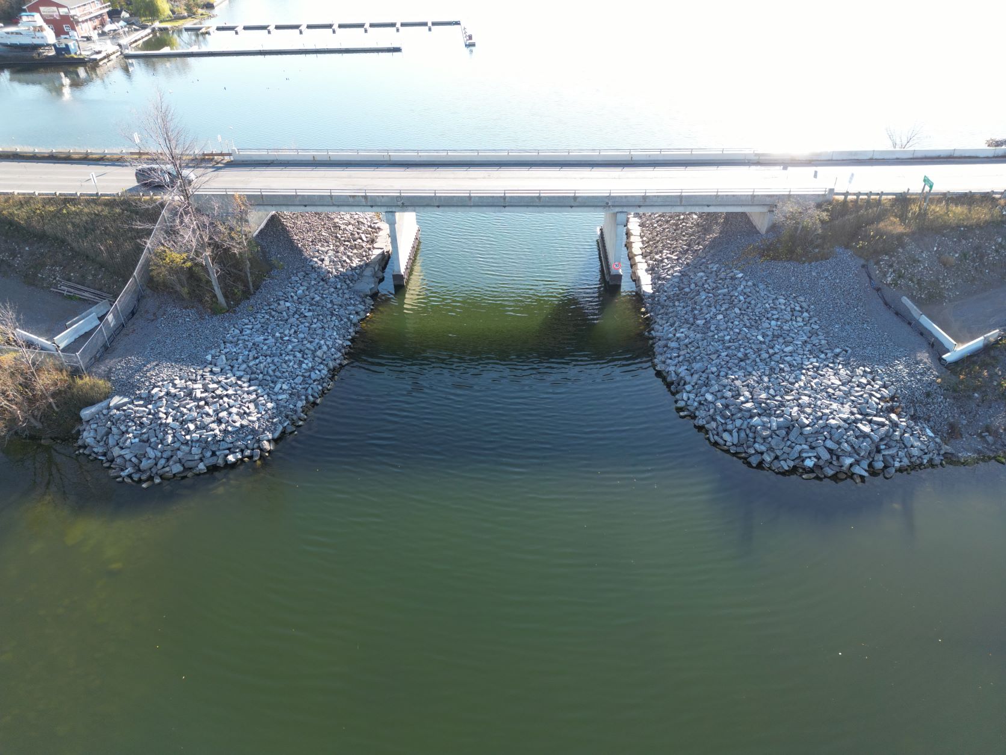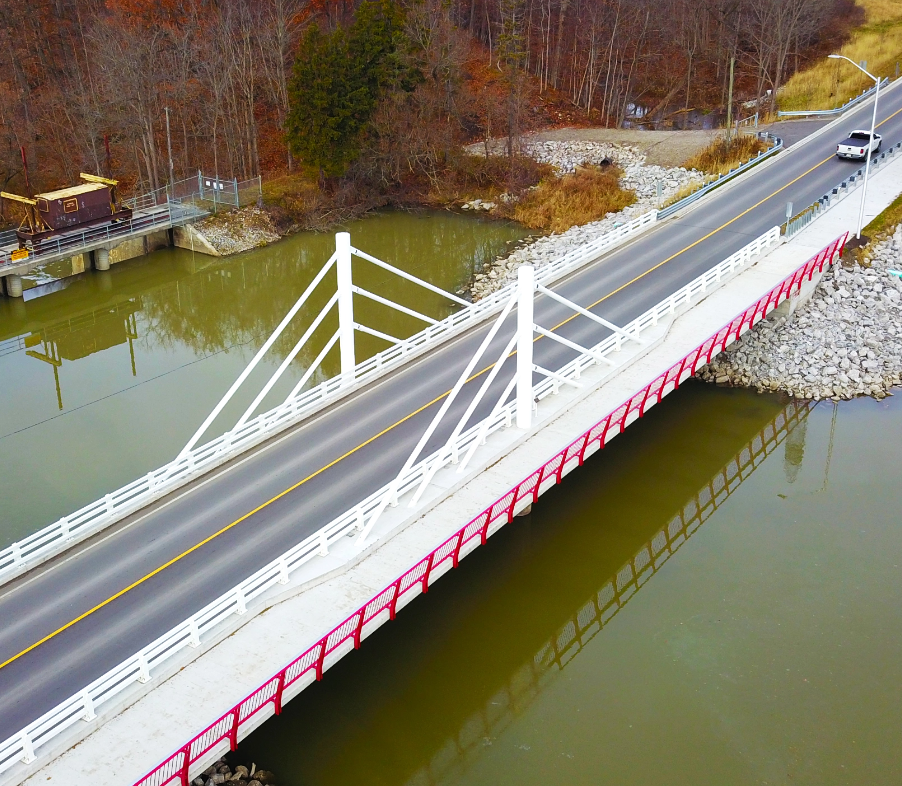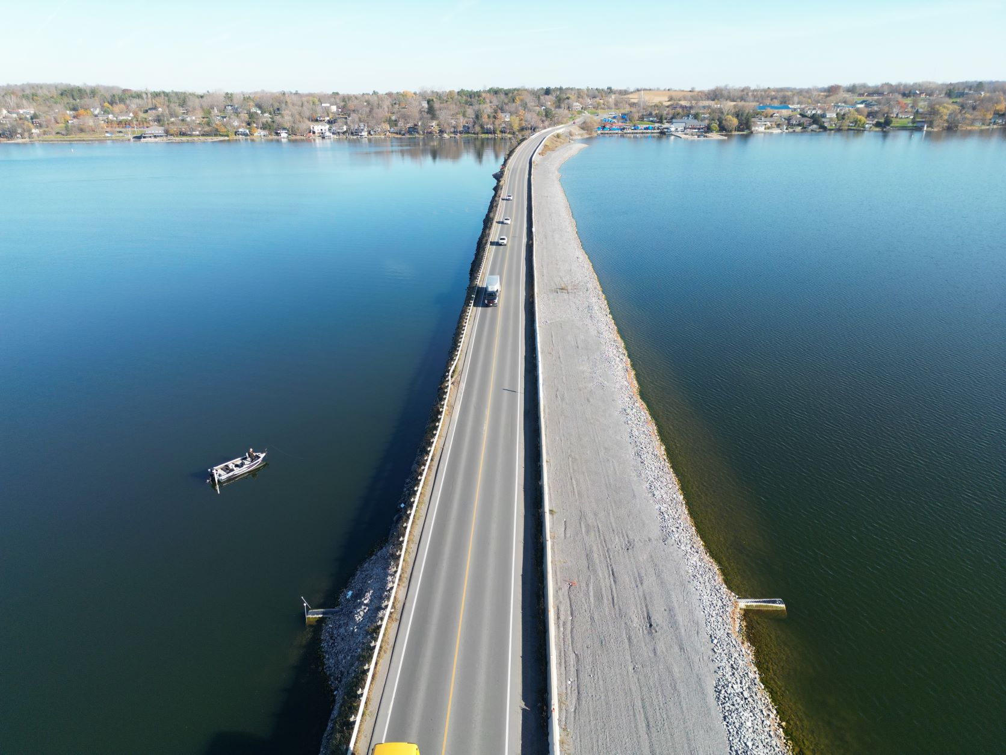Detail Design
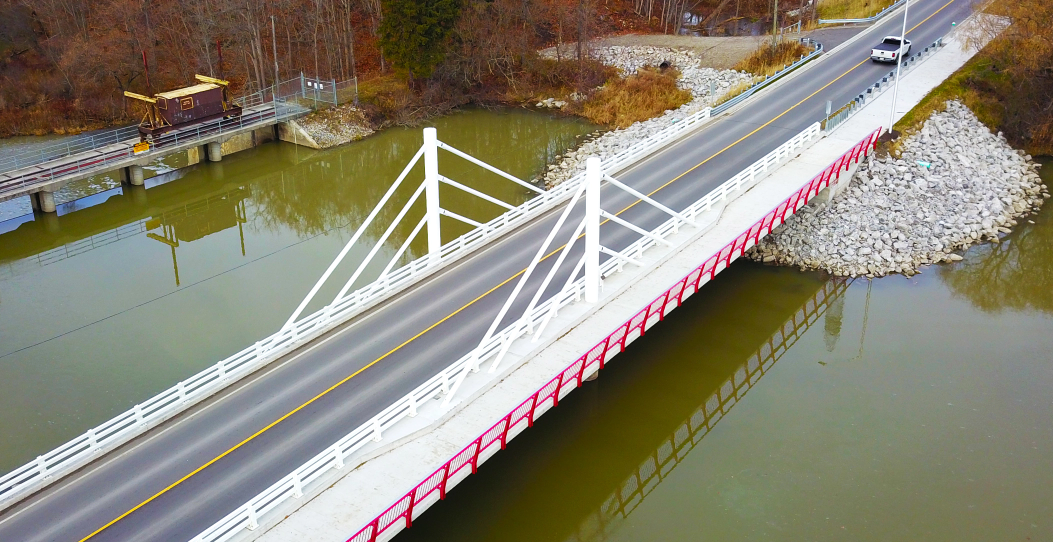
Project Value: $8 Million
The City of Barrie initiated two Class Environmental Assessments (EA) in the downtown and BTE completed the two Class EAs under one assignment. The first EA was for the widening of Bell Farm Road (a major collector road) with improvements for pedestrians and cyclists. The work included investigation and evaluation of intersection configurations and roadway cross section improvements for both vehicular and active transportation. The project recommendations included: buffer bicycle lanes, sidewalks, continuous two-way left-turn lane, low impact development (LID) stormwater infiltration pond, utility relocations, lighting, pedestrian crossover, landscaping, low height retaining structures and visual screening (fencing along residential frontage). The land use surrounding Bell Farm Road is a mix of residential, commercial and industrial. All environmental and regulatory agency approvals were obtained and construction was initiated in 2020. Construction was completed in the fall of 2022.
The second EA was for the proposed widening and realignment of Ross Street (downtown arterial roadway) with improvements for pedestrians and cyclists as well as intersection improvements for the intersection of Ross Street, Collier Street and Bayfield Street.
Project Value: $18 Million (tendered), $1 Million (engineering fees)
BTE was the prime consultant and completed the EA, Detail Design and CA.
BTE led this Schedule C Municipal Class Environmental Assessment, preliminary design and detail design for a major urban arterial reconstruction project. This assignment delivered an $18 million urban renewal project including: replacement of the Bay Bridge Road CP Rail bridge, realignment and reconstruction of 150 m of Bay Bridge Road (4 lane arterial), realignment and reconstruction of 100 m of Old Bay Bridge Road (2-lane Collector), and reconstruction and widening of 1 km of Dundas Street West (widening to a 5-lane arterial) with the introduction of a widened and relocated intersection of Dundas Street West (former Highway 2) and Bay Bridge Road (former Highway 62). The designs were completed following the TAC – Geometric Design Guide for Canadian Roads. This project constructed a prominent southern entry to the downtown core of Belleville.
The project included complex elements such as: roadway designs (Dundas Street West widening to a 5-lane cross section and Bay Bridge Road to 4 lanes; Old Bay Bridge Road realignment (2 lanes); major new intersection with dual left-turn lanes; subsurface domestic waste consolidation and isolation of contaminants from release (MECP approvals); environmental monitoring and reporting to MECP; and water quality concerns from Quinte Region Conservation Authority for fill placement and roadway widening; property buyouts (2 houses removed within the new signalized intersection); new watermain; multi-use trail, streetscaping and gateway treatments; and approval by CP rail for a new grade separation agreement and occupation permit for the recreational trail. Mr. Taylor led the negotiations for MECP endorsement of a design approach for a new roadway embankment over a former landfill site (considering excavation and displacement approaches for the new 4-lane alignment over the landfill rather than removal of the waste – saving an estimated $1 million).
Project Value: $370,000
As part of a larger reconstruction of the Causeway, BTE completed a site reconnaissance of the bridge and noted that significant embankment scour damage has occurred at the Chemong Bridge structure on the James A. Gifford Causeway. Due to wave action and deteriorating conditions, the bridge’s embankment and previous slope paving had been lost, exposing the abutment footings. BTE recommended to the County that immediate repairs should be undertaken. A design was developed and environmental approvals obtained within one month of identification of the issue. BTE also complete the inspection and Contract Administration for the repairs.
Project Value: $4 Million
This project demonstrates the team’s ability to deliver a signature bridge properly scaled to the site. This project is for a vehicular, pedestrian and cycling facility adjacent to the Dalewood Reservoir and Kettle Creek. This will provide a vehicular crossing and active transportation link for the walkway around the reservoir.
The design team responded to the special setting with a very slender extrados steel bridge, which suits the special park setting while meeting all the functional requirements of a road bridge. The study included a Value Engineering and constructability review during design development which led to the innovative design of the extrados bridge type and traffic calming of the crossing using street narrowing. It also included a value engineering review post tender with the successful contractor, which resulted in an additional 10% reduction in the project cost. The project had to deal with public and agency issues, as the project will remove fish habitat and is located immediately upstream of the Kettle Creek Conservation Authority dam. The project has included obtaining MECP, KKCA and DFO permits and authorizations.
Project Value: $8 Million
As part of the previous environmental assessment completed by BTE, the long-term planning for the James A. Gifford Causeway (Causeway) included the widening of the cross section to function as protection of the embankment. The design included a 9 m wide rock fill platform, extension of existing equalization culverts and fish habitat/environmental protection features including lunker structures, stump structures and vegetated boulder revetments. The design was extremely unique due to the muck bottom of Chemong Lake and geotechnical concerns with settlement both in the short and long term. Additionally, the rock fill widening required coastal consultation to mitigate and protect for wave action and washout of the widened platform.
Extensive environmental consultation was undertaken with the Department of Fisheries and Oceans (DFO) and Curve Lake First Nation (CLFN) as the Causeway embankment was identified as key spawning habitat for Walleye. A Fisheries Act Authorization was secured for the work (the largest for DFO at the time) which included fisheries monitoring pre, during and post construction with CLFN staff to assess the impacts of the construction on spawning. BTE also completed all construction administration and general/environmental inspection for the project.
Looking to get in touch with our team?
BTE offers services in transportation planning, design, and construction in both the public and private sectors, using our hands-on approach that stands out in today’s consulting profession.


